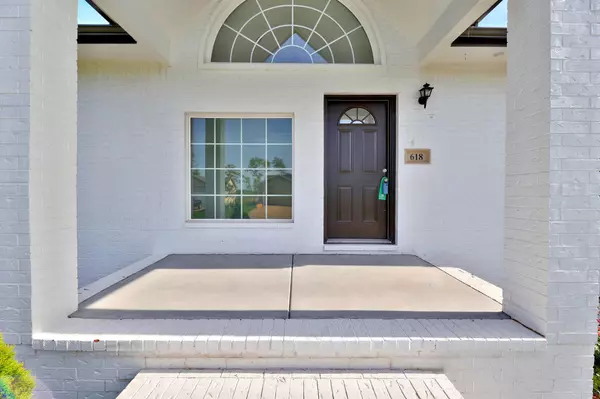$312,000
$319,900
2.5%For more information regarding the value of a property, please contact us for a free consultation.
618 E Hedgewood Ct. Andover, KS 67002
4 Beds
3 Baths
2,144 SqFt
Key Details
Sold Price $312,000
Property Type Single Family Home
Sub Type Single Family Onsite Built
Listing Status Sold
Purchase Type For Sale
Square Footage 2,144 sqft
Price per Sqft $145
Subdivision Reflection Lake At Cloud City
MLS Listing ID SCK627846
Sold Date 08/18/23
Style Ranch
Bedrooms 4
Full Baths 3
HOA Fees $20
Total Fin. Sqft 2144
Originating Board sckansas
Year Built 2005
Annual Tax Amount $4,000
Tax Year 2022
Lot Size 10,454 Sqft
Acres 0.24
Lot Dimensions 10509
Property Description
Welcome to this exquisite ranch style home in Andover, KS, showcasing a delightful blend of comfort and elegance. Discover the beauty of this home boasting four bedrooms, three baths, and a convenient three-car side load garage. Remarkable features include vaulted ceilings, a generous new deck, new windows, new roof and a full finished view-out basement. Step inside and be greeted by the expansive open remodeled kitchen, adorned with a tastefully painted gray island, complemented by stunning granite countertops and tile backsplash. The white cabinets, pantry, and luxury vinyl tile flooring enhance the space's charm. All bathrooms have been updated nicely with white cabinets & new plumbing and lighting fixtures. The master bedroom, includes vaulted ceilings accompanied by a spacious walk-in closet and elegant barn door leading to the private bathroom. The master bath features double sinks, solid surface countertops, an exquisite tile backsplash, a separate tiled shower, a rejuvenating jacuzzi tub, and ample linen cabinets. The fully finished basement has been thoughtfully designed with lots of recessed lighting, brand new carpet throughout, presenting a comfortable family room, two additional bedrooms, a full bathroom, and a generously sized laundry room. Outside, a sprinkler system and irrigation well ensures the lush greenery surrounding the property. Keyless entry pad on the garage. This home was totally remodeled after the tornado in 2022. Move in Ready!
Location
State KS
County Butler
Direction Kellogg and Andover Rd. South on Andover Rd. East on Minneha, South on Stonewood
Rooms
Basement Finished
Kitchen Eating Bar, Island, Electric Hookup, Granite Counters
Interior
Interior Features Ceiling Fan(s), Walk-In Closet(s), Vaulted Ceiling
Heating Forced Air, Gas
Cooling Central Air, Electric
Fireplace No
Appliance Dishwasher, Microwave, Range/Oven
Heat Source Forced Air, Gas
Laundry In Basement, 220 equipment
Exterior
Parking Features Attached, Opener, Side Load
Garage Spaces 3.0
Utilities Available Sewer Available, Gas, Public
View Y/N Yes
Roof Type Composition
Street Surface Paved Road
Building
Lot Description Corner Lot
Foundation Full, View Out
Architectural Style Ranch
Level or Stories One
Schools
Elementary Schools Prairie Creek
Middle Schools Andover Central
High Schools Andover Central
School District Andover School District (Usd 385)
Others
HOA Fee Include Gen. Upkeep for Common Ar
Monthly Total Fees $20
Read Less
Want to know what your home might be worth? Contact us for a FREE valuation!

Our team is ready to help you sell your home for the highest possible price ASAP






